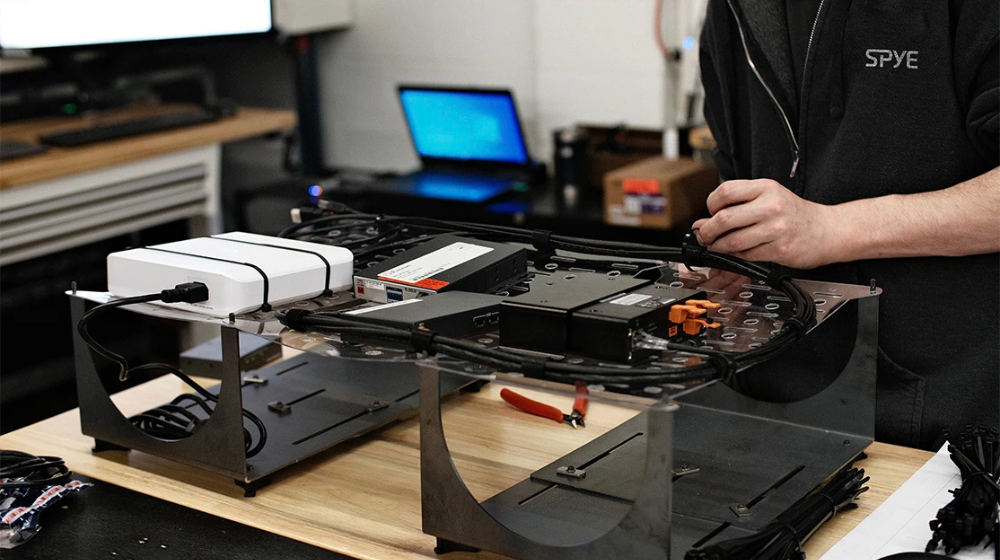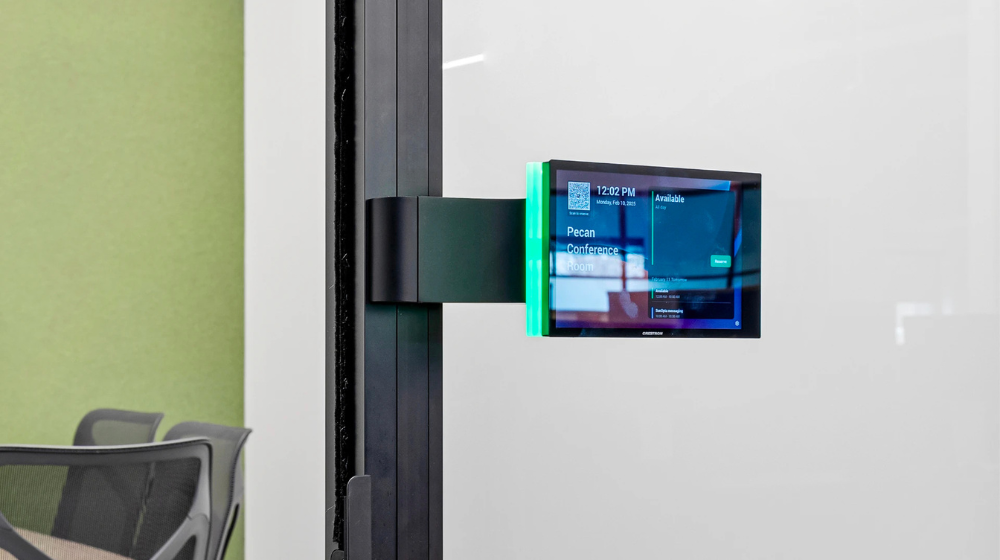
A customer found us on the internet and needed some help with a rather unique control room. We traveled to their location to see how we could help and found this- a control room that was installed in the early 90’s with black and white tube TVs, substandard lighting conditions, and inadequate seating. We also saw a bunch of features that were tacked on through the years to allow for the system to keep working. The desire was not just a total rebuild, but a complete re-imagining.

The Spye team understood that in order for this to be successful we needed the guidance and understanding of the process so we met, not only with the leadership, but also with the technicians who would be working in the new control room. These discussions illuminated the requirements of the job, and Spye went to work on translating this information into crafting a quality work environment.
“We need better lighting, better visual displays, better control automation, better teaching tools, better content, better sight-lines, better safety warning signals and a much more modern look.” In other words, a total re-imagining of the space as a whole.
We worked closely with the architect and Structural Engineers to define the new spaces look and feel. We bumped out a large cinder-block wall and created a curve to allow for better viewing along the plant corridor. We did the interior design, choosing materials that lend themselves to good control room design.



Our AV Engineers worked closely with the Plant Engineers to design a system that integrated well with both existing and newly specified equipment. They addressed noise and heat considerations by allowing for a devoted room that would have proper HVAC requirements protecting computers and devices from excessive heat. As heat was an inherent issue with the environment, we utilized Planar Clarity video wall technology which moves the power supplies away from the screens to help reduce the heat that can be created by on-board power supplies that can cause other systems fail.


Spye worked directly with Emcor/Crenlo Engineers to design custom enclosures to suit the required control panels and actuating switches. Emcor also assisted in the fabrication of a custom desk surface that ran the entire length of the console, along with many other features in the upper turret design.

Spye used the input from technicians to be sure content feeds could be called up easily and quickly among video wall quadrants. We also addressed sight-lines and room constraints to offer the best possible viewing solutions and specified seating that offered a high level of adjustability and support to the user/operator.


In the course of the design, the client asked if we could design a learning tool for when they have visits to their plant. We responded by designing an interactive experience with 3D and live action content that was displayed on a large 3×3 touch video wall. A presenter could tell the story of the plant and how it works by navigating through a series of videos, images and graphics clarifying the process.

Spye produced all the content in house, utilizing our full creative and production capabilities including the concepts, script, storyboards, full-production shoot, edit and motion graphics.



